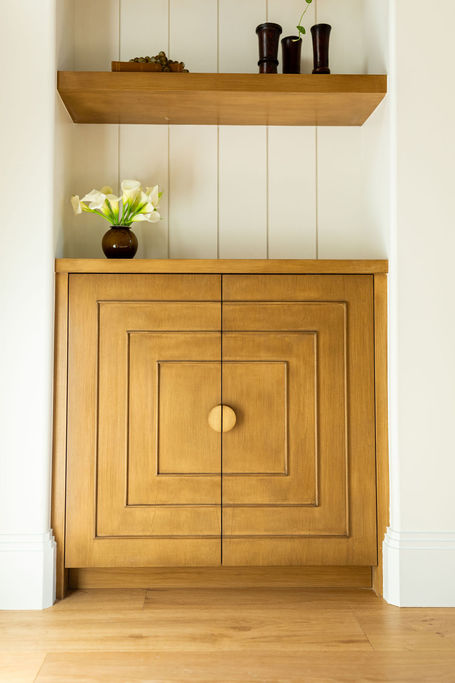top of page
WILDHAWK
Residential | Irvine, CA
_
Working with the original Spanish architecture of this 4,250 square foot home, our designs apply a global vision from the architecture to the individual design details to emphasize the home's character.
Our team created an eclectic flavor of bold designs in each room that come together to create a beautiful, cohesive style grounded in a contemporary aesthetic galvanized by cultural inspirations.
In each area of the home we utilized unique combinations of finishes, colors, materials and textures, paired with custom designed millwork, tile designs, and tile lays to create visual interest in every detail.
Some materials you'll see installed throughout include combinations of glazed & unglazed terracotta, natural stone with bold veining, stained white oak, tumbled limestone, playful paint colors & wallpaper, and velvety plaster.
Studio Keros was brought on in the early phases of this remodel and had the opportunity to design and run with nearly every detail that we presented thanks to our amazing and trusting clients.

bottom of page























